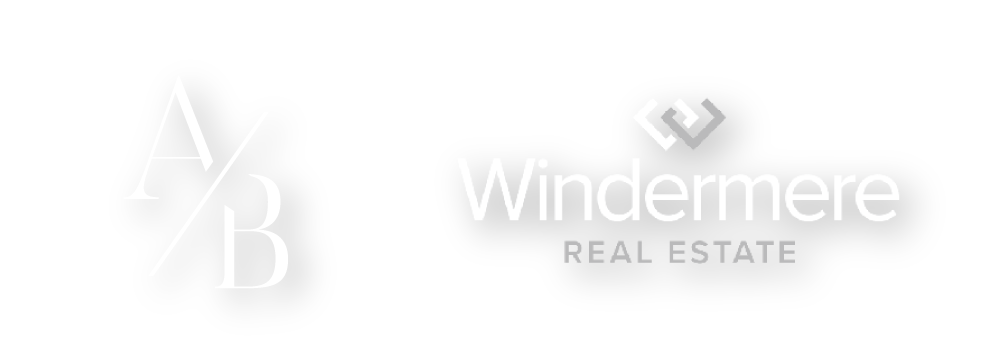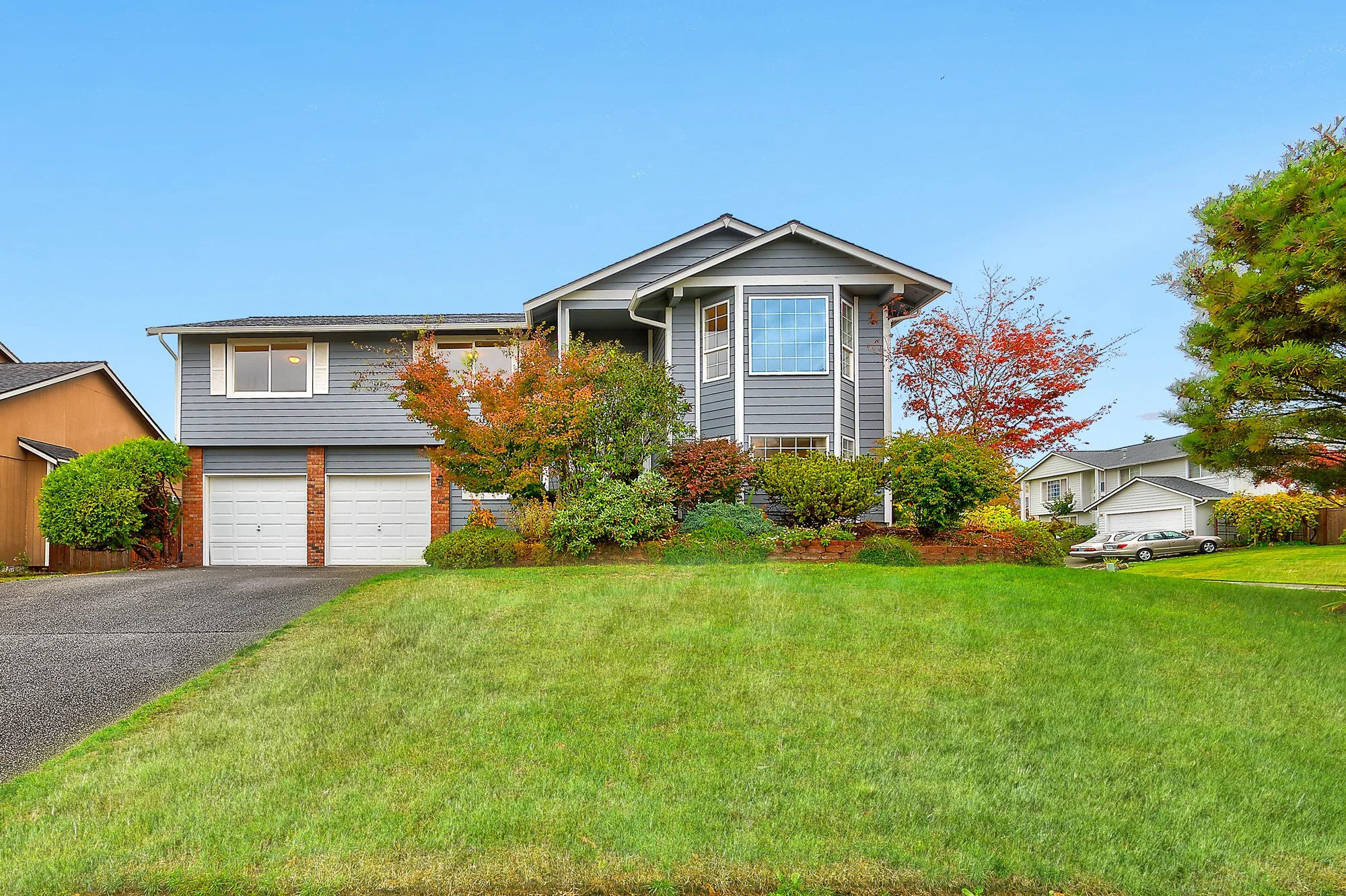Kempton Woods
$550,000 | SOLD!
11321 172nd St E, Puyallup, WA 98374
2,425 SQ FT • 4 BDR + OFFICE • 2.25 BA • STUNNING MT. RAINIER VIEW
This gem is on the market for the first time in 25 years! Located in the established Kempton Woods neighborhood of Puyallup with parks, recreation, and entertainment right at your fingertips! Within 5 minutes of Sunrise Village, grocery stores, shopping & dining, 12 minutes to South Hill Mall & Highway 512, and 15 minutes to Historic Downtown Puyallup. Perched on a corner lot that offers stunning Mt. Rainier views right from your front windows, this home reminds us why we love the Pacific Northwest. Best loved features & big-ticket updates include a new roof in 2021, new interior and exterior paint, remodeled kitchen with slab granite counters, updated bathrooms with extensive tile work, many well positioned windows, & large bedrooms.
Step inside to a functional floorplan featuring open living & dining rooms, updated kitchen and dining nook, 3 upper bedrooms, including the large primary suite with private bath and a secondary bathroom. Downstairs, you’ll find a HUGE family room that is light, bright, and ready for recreation, media, exercise, and just about anything else. Here you’ll also find a 4th bedroom and 1/2 bath (perfect for guests), private office for remote learning or telecommuting, utility room, & access to the attached garage. This spacious .3-acre corner lot boasts a deck overlooking the back grounds, lower patio, and offers just the right amount of space for outdoor dining, entertaining, gardening, & playing games. This turnkey-ready home offers just what you’ve been searching for at an affordable price!
MLS# 2011089
Video Tour
Gallery






































