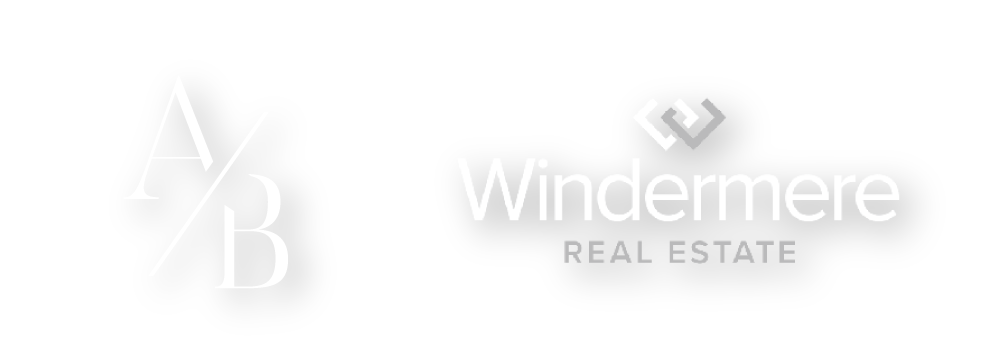Montera of Kent
$ 485,000 - SOLD
11409 SE 219th Place, Kent, WA 98031
2150 SQ FT • 4 BDR • 2.5 BA • MAIN FLOOR DEN/OFFICE
The desirable floorplan offers the best of both worlds—formal living and dining rooms, plus freshly updated kitchen open to the family room and main floor office/den. Upstairs you’ll find a spacious master suite with full en-suite bath, three secondary bedrooms, and a full guest bath. Lovingly maintained this stunning home also features big-ticket updates such as new carpet, new interior paint, freshly painted kitchen cabinets, new windows in 2017, new tankless hot water heater in 2017, new furnace and A/C in 2015.
The spacious formal living room features a beautiful marble encased gas fireplace and is open to the formal dining room. You’ll enjoy the large corner window in the kitchen that lets in plenty of natural light, even on the rainiest of days. The kitchen’s hardwood floors extend to the family room which features another light embracing corner window. A sliding door to the cozy backyard allows for easy outdoor living. Fully fenced with with gates, a large deck and easy care landscaping, make the summer months even better!
Suite serenity! The master suite features a spacious floorplan, with its own fireplace and bright corner window. A luxurious private bath boasts a jetted soaking tub, walk in shower and clerestory windows for natural light without sacrificing privacy. Three additional bedrooms offer full size closets, while the full guest bathroom presents a skylight and the double height foyer includes a plant shelf.


