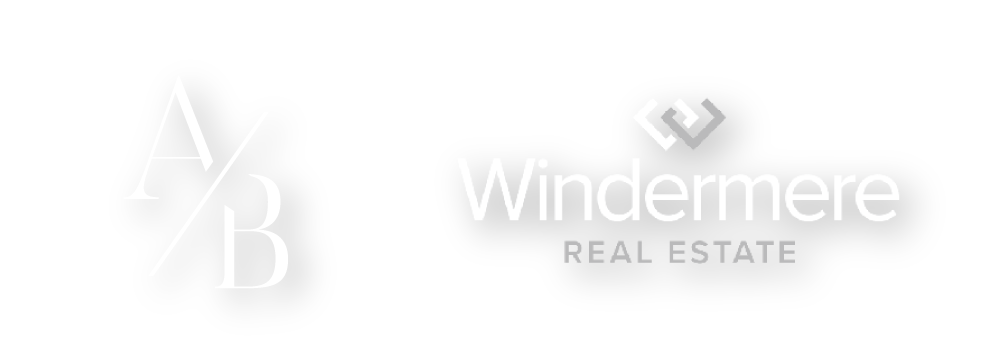Pantera Lago Estates
$95,000 | SOLD
11436 SE 208th St, Unit #65, Kent, WA 98031
1,680 SQ fT • 3 BDR • 1.75 BATH • COMMUNITY POOL & CABANA
Well-cared-for home in the highly sought-after Pantera Lago Estates community! Beautifully maintained, this neighborhood is complete with a pool, hot tub, picnic area, & HUGE cabana with a kitchen & billiards table. Fantastic location is within walking distance to Panther Lake’s Safeway, Starbucks, restaurants & services! Just 5 minutes to Highway 167 & Winco & 10 minutes to Fairwood’s shops & eateries. Only 12 minutes in one direction to Kent Station & 12 minutes in the other direction to Valley Hospital Campus & IKEA. For the active senior, you are surrounded by parks & rec including Soos Creek Trail, Lake Youngs Trail, & Fairwood Golf & Country Club! Pantera Lago Estates offers a place to feel at home, meet new friends, stay active, & enjoy peace & quiet in your own home yard without much maintenance.
• Sizeable living room with large windows & vaulted ceilings.
• Open dining room w/built-in buffet, display cabinetry, shelving, & dimmable chandelier.
• Large kitchen w/ lots of cabinetry, pantry, & casual bar seating.
• Family room offers a woodburning stove, lots of space, & built-in office area.
• Master bedroom features a walk-in closet + extra closet & private 5-piece bath w/ soaking tub.
• 2nd & 3rd bedrooms feature full size closets.
• Secondary bath w/ ADA-equipped walk-in shower.
• New Roof in 2018, Air Conditioning, Skylights, & TONS of storage.
• Huge utility room w/ sink & lots of storage.
• 3-car carport + extra off-street parking.
• Workshop w/power, woodshed, & additional storage shed.
• Professionally landscaped.
• Multi-zone sprinkler & drip system in place.
• Well-run HOA w/ Community rec area boasting a lovely territorial view, outdoor seating, 2 BBQs, pool, hot tub, & clubhouse w/large well-stocked kitchen, library, & billiards table.
MLS # 1750259
Gallery





























