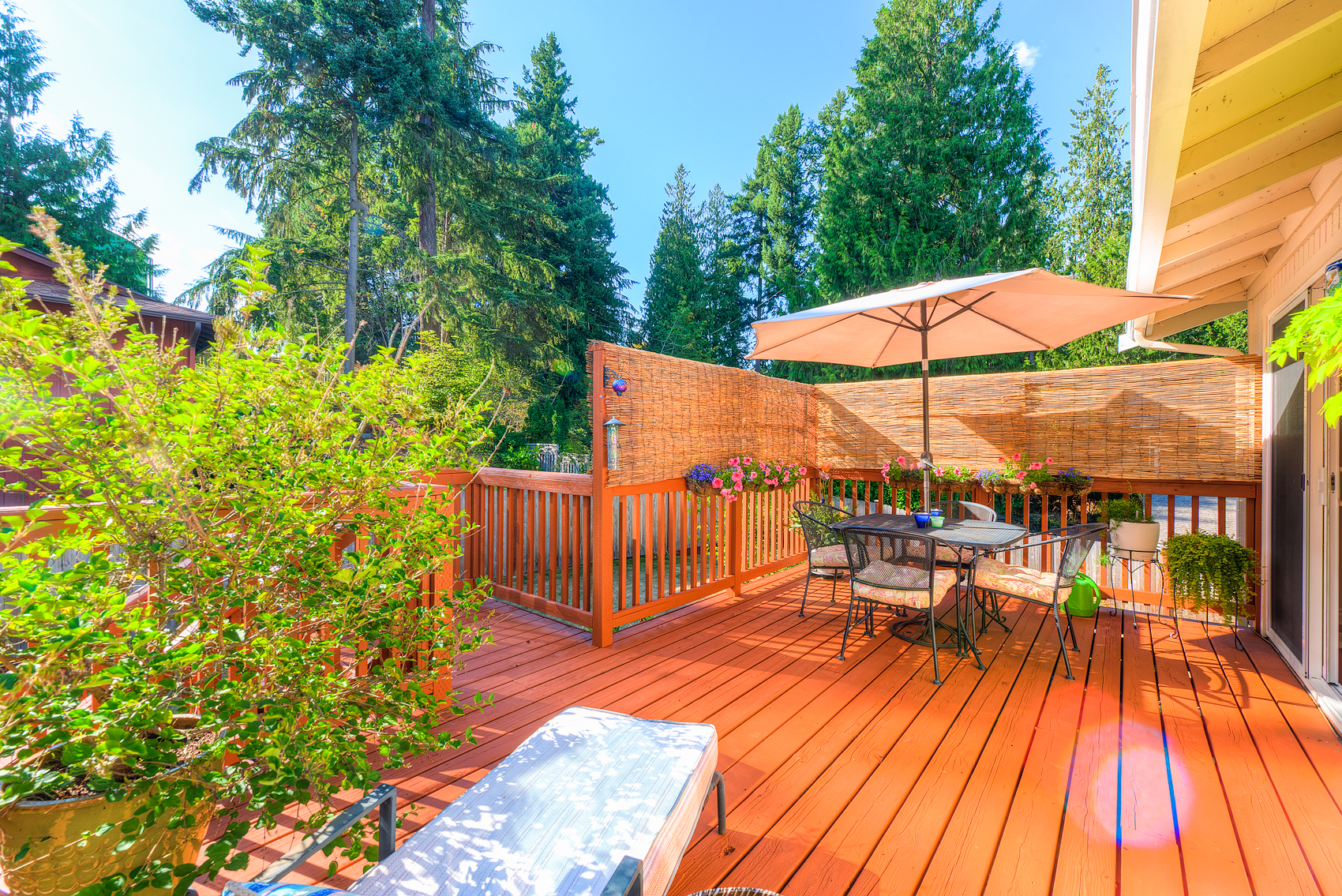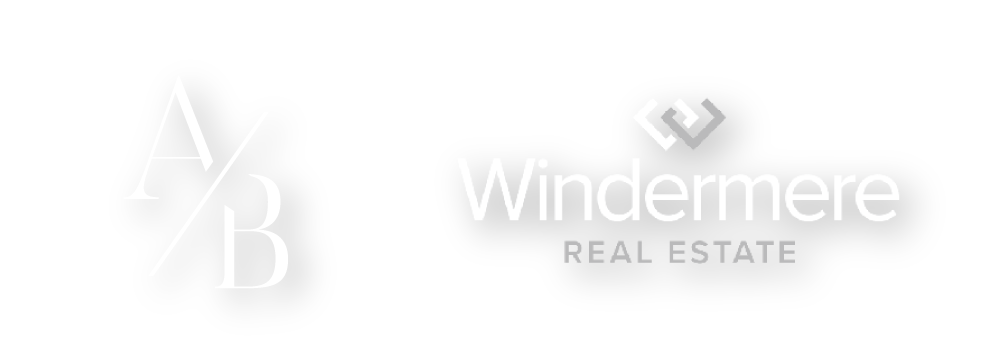Peaceful in Puyallup
$371,400 - SOLD
2316 15th Street SE, Puyallup, WA 98374
2,151 SQ FT • 4 BDR • 1.75 BA • M-I-L RENTAL POTENTIAL
Stellar Puyallup location meets plenty of indoor & outdoor space for everyone! This fabulous 2-story home has been lovingly maintained and exudes pride of ownership from the moment you arrive with recently refreshed landscaping that highlights the 10,000-square foot lot. Complete with a private fully-fenced back yard, newly-restored deck, & tranquil setting—these grounds offer superb bird-watching & wildlife viewing! The location can’t be beat—just 5 minutes to Pierce College & Good Samaritan Hospital, 7 minutes to South Hill Mall, & very close to 512 freeway, State Fairgrounds, &Historic Downtown Puyallup. Walk to Wildwood Park Elementary or Wildwood Park with playground & many nature trails, plus only1 mile to BradleyLake Park. At this price—coupled with this location & overall features—you won’t want to pass it up.
MLS #1511257
Two Complete Kitchens—One on Each Level—Gives this Home Great Rental Potential!
Upper Level:
Boasts hardwood floors that flow throughout the main living areas, spacious living room w/ wood-burning fireplace that will heat the entire upper level, & dining area w/ sliding glass door to deck.
Updated Kitchen w/ solid-surface counters, tile backsplash, pot filler, double-bowl sink w/ semi-pro faucet & brand new garbage disposal, cherry-toned cabinetry, tile flooring, & all stainless steel appliances, such as Kenmore Elite convection gas range w/ warming drawer.
Continental master suite offers an extra deep closet, direct ‘continental’ access to bath, & private door leading to the newly-restored & stained deck.
Full bathroom with basin sink, tile counters, floors, & shower surround, jetted tub, & linen tower.
2nd & 3rd bedrooms feature full size closets.
Lower Level:
Hardwood flooring, open living room w/ wood-burning fireplace, 2nd kitchen w/ granite counters & eating area, large 3/4 (can be converted back into a full) bathroom with double vanity, rich cabinetry, granite counters, & tile floor, 4th bedroom w/ full size closet, huge utility room w/ private outdoor access , & direct access to the 2-car garage.
Gallery




























