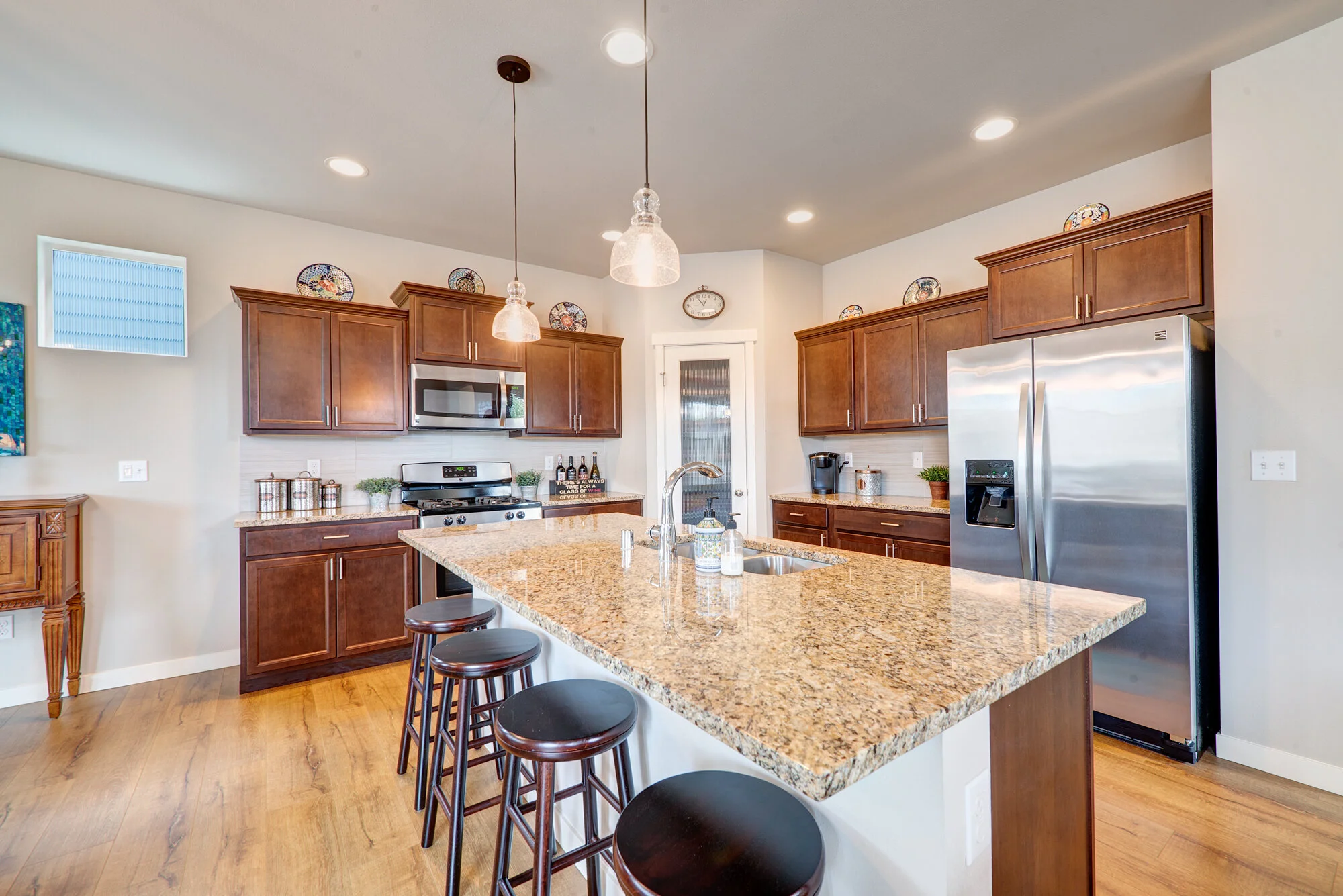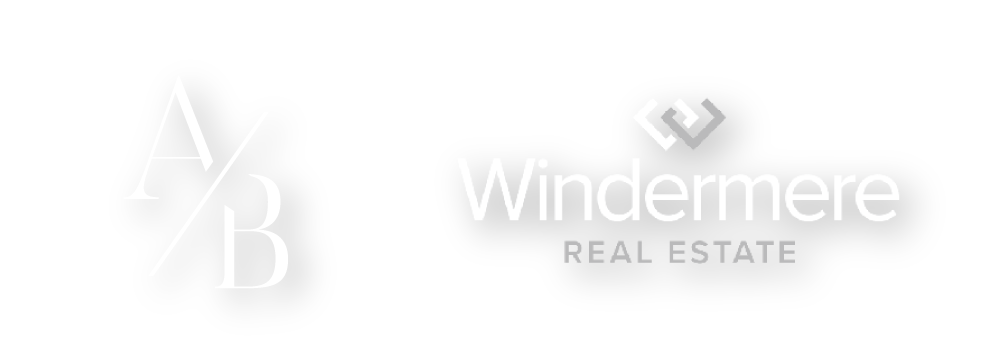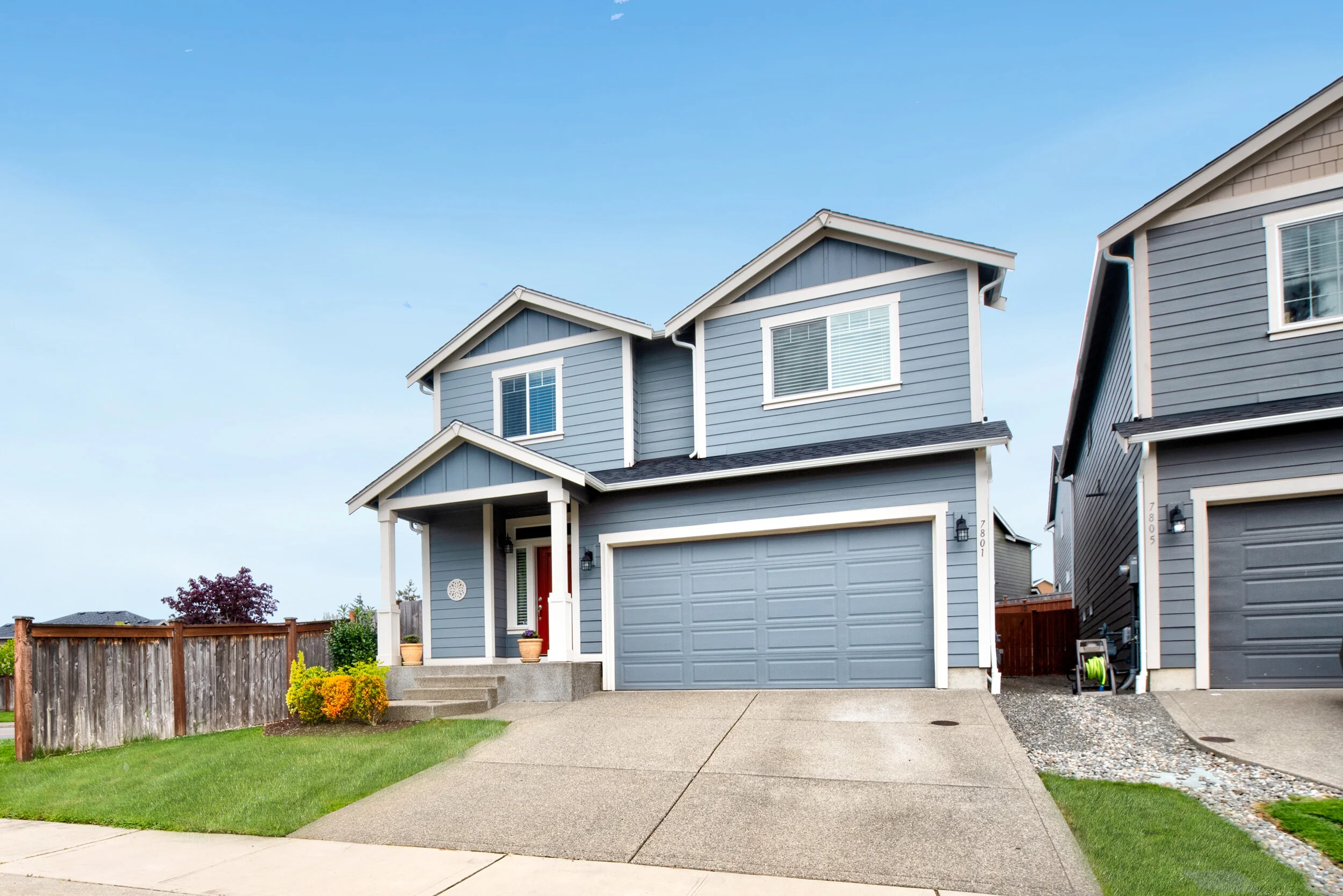Red Hawk of Puyallup
$543,000 | SOLD!
7801 161st St Ct E, Puyallup, WA 98375
2,232 SQ FT • 3 BDR • 2.5 BA • BONUS LOFT • LARGE, COVERED PATIO • UPGRADED FLOORING
This gorgeous home is up for sale in popular Red Hawk neighborhood of Puyallup! This prime location is less than 10 minutes to Highway 512, for easy access I-5 & Highway 167 and just 5 minutes to Meridian Ave with nearly endless shopping, dining, services, and grocery stores. Parks, recreation, and entertainment are at your fingertips as well! Situated on a corner lot with large, covered patio and level yard, this home offers just the right amount of space for outdoor dining, entertaining, and gardening. Sought-after great room style floorplan creates very usable, open space for everyone to gather, while the bonus loft and two flex spaces allow for privacy when you need it. Just built in 2016, everything is practically new and every room showcases clean lines, open space, and contemporary design! Stylish and functional features include the upgraded laminate plank flooring throughout the main level, slab granite counters, upgraded modern lighting, gas fireplace with modern tile surround, and all white millwork and two-panel doors.
Built by homebuilder Rush, this “Baker” floorplan boasts a spacious great room, wide open Chef’s kitchen with slab granite counters, dining area, and two versatile flex spaces that can serve as centers for schooling, music, art, or an office setup. The dining area opens out to a covered patio and fully fenced backyard; where you can BBQ, entertain guests, and relax —rain or shine! Upstairs you’ll find a spacious master suite with 5-piece en-suite bath, two additional secondary bedrooms, a full guest bath, and sizeable utility room. The loft bonus room is uber-flexible for use as an exercise space, family room, media center, or office/homeschool station. This turnkey-ready home offers just what you’ve been searching for at an affordable price!
MLS #1764108
Gallery



























